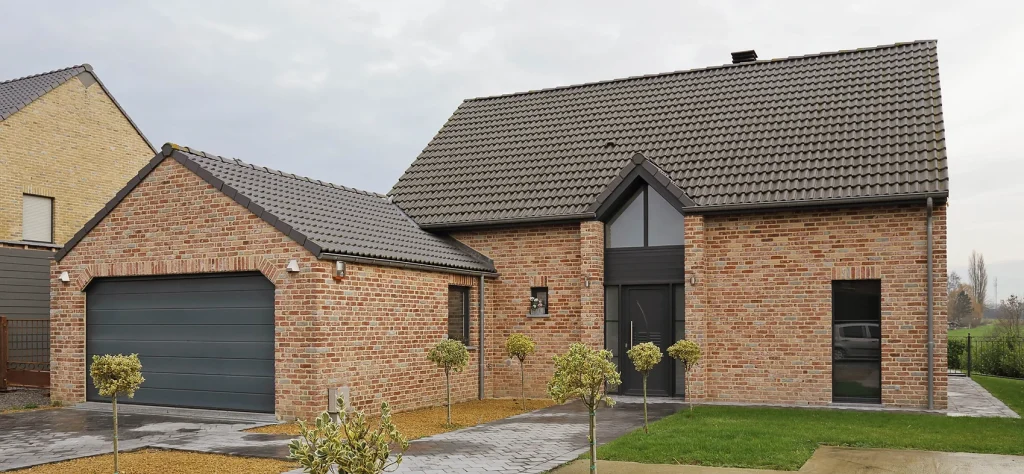Architectural Planning & Drawings
Visualise Your Architectural Goal And Obtain Planning Permission!
Allow us to bring your architectural dreams to life through our comprehensive Architectural Planning & Drawings.
Our team of experienced architects is dedicated to guiding you through every step of the process, from surveying your property to drafting initial design ideas and obtaining planning permission from the local authority.
With our focus on precision and innovation, we ensure that your vision is not just realised but exceeds your expectations.
See Our Portfolio
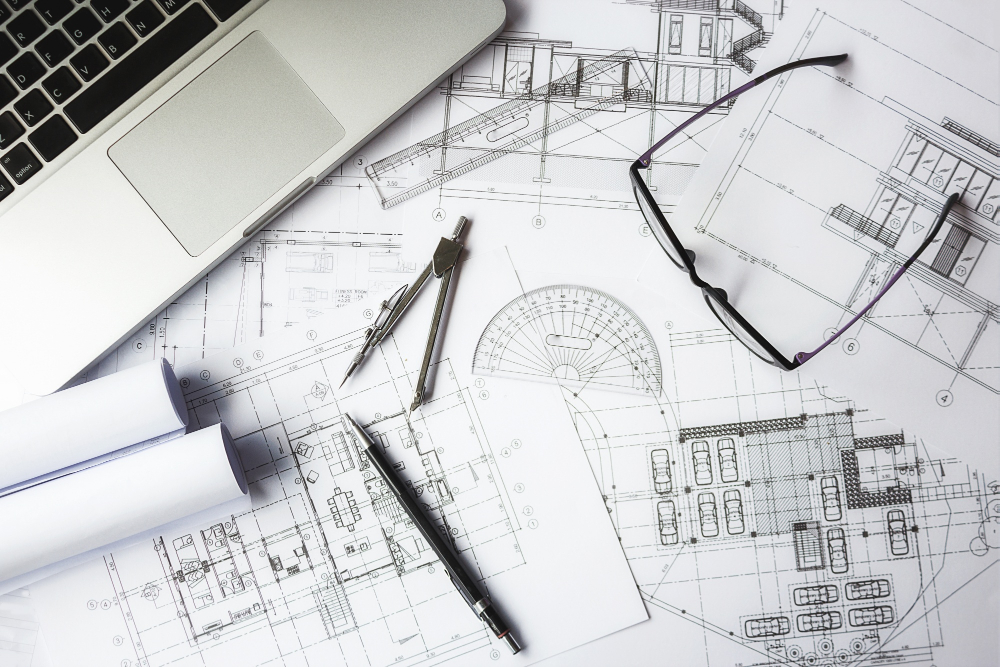

Preliminary Survey and Property Assessment
Before any architectural project begins, a thorough understanding of the property is crucial.
At S47 Architecture, we initiate the process by conducting a detailed survey of your property. Our architects meticulously analyse the existing structures, topography, and environmental considerations. This preliminary assessment forms the foundation for our subsequent design decisions.
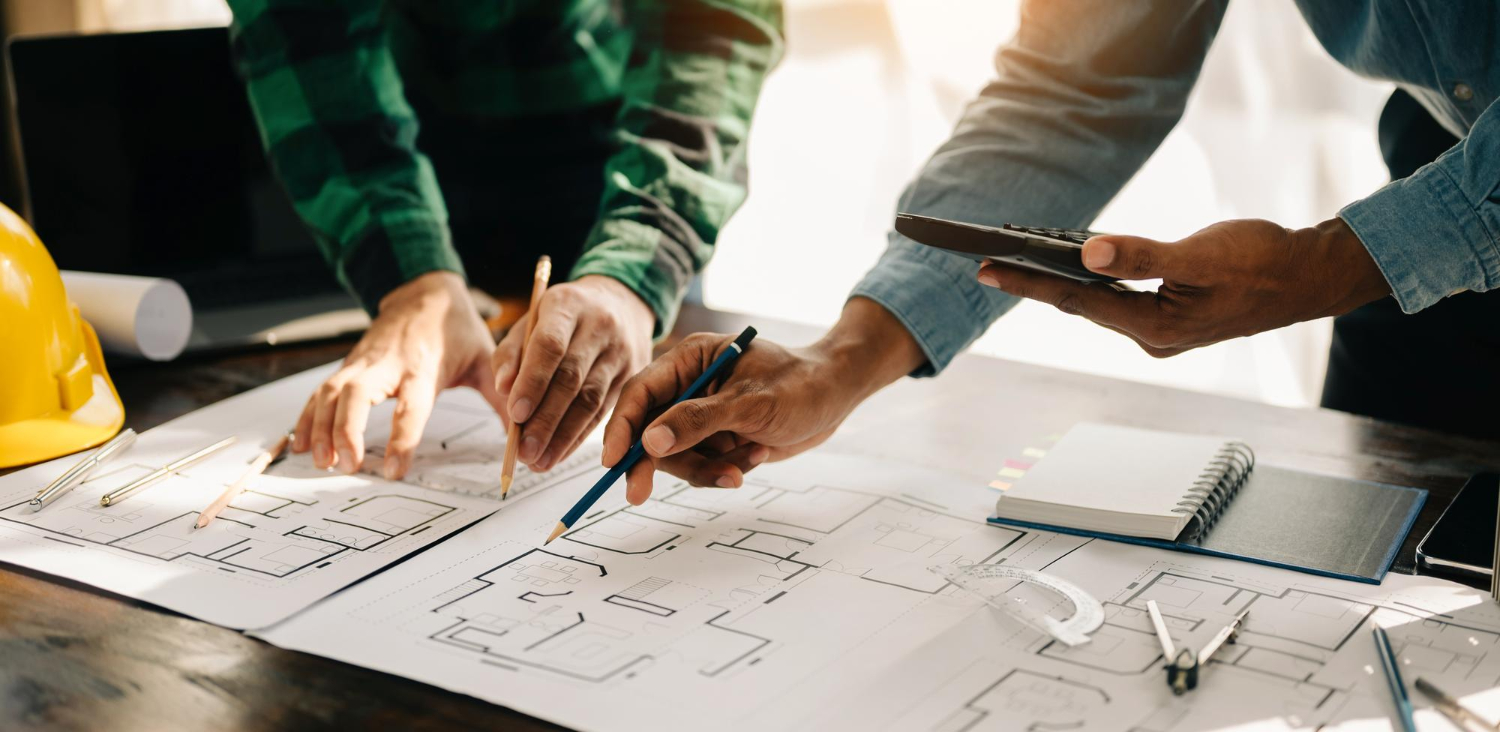
Drafting The Initial Design
With a comprehensive understanding of your property, our creative minds get to work on drafting initial design ideas. At S47 Architecture, we believe in a collaborative approach, involving you in the ideation process. Our team works closely with you to incorporate your preferences, functional requirements, and aesthetic aspirations. The goal is to create a design that not only meets your needs but also reflects your unique style.
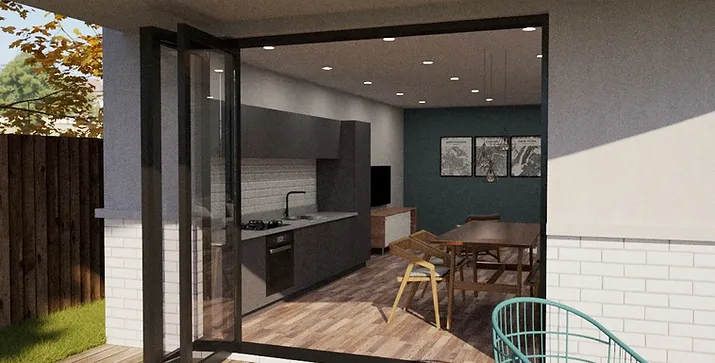
3D Modelling for Visualisation
Visualising your architectural project is crucial for making informed decisions and obtaining planning permission. S47 Architecture employs state-of-the-art 3D modelling techniques to bring your design concepts to life. Our detailed 3D models provide you with a realistic representation of how the final structure will look and feel. This step ensures that you have a clear understanding of the proposed design before moving forward.
Make Your Ideas Become Reality Today
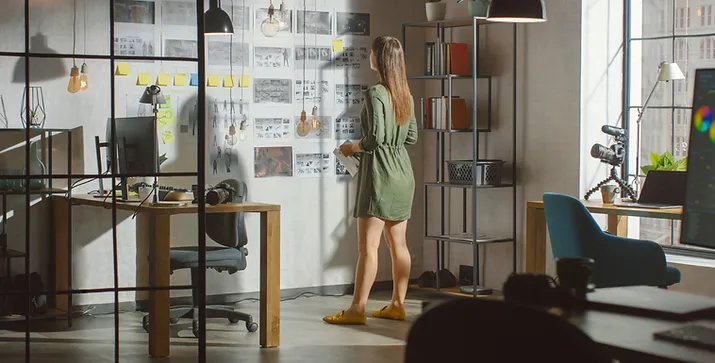
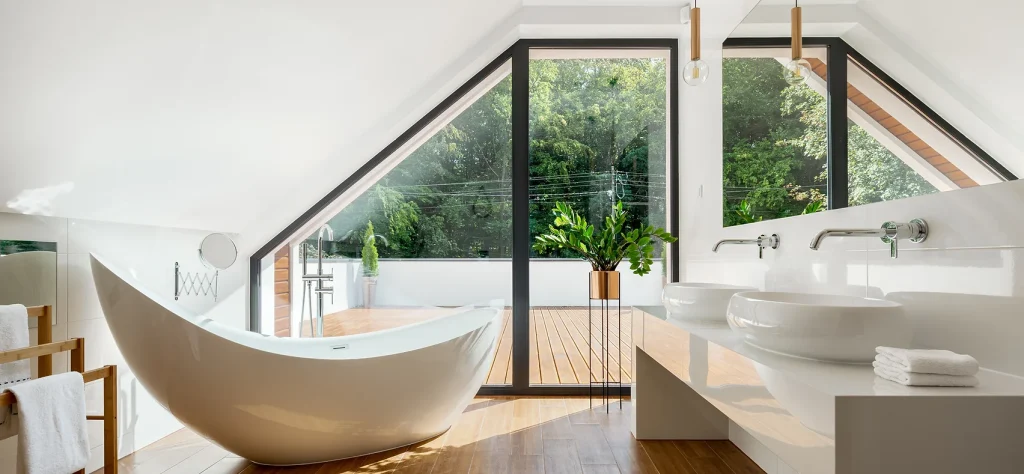
Why Choose Us?
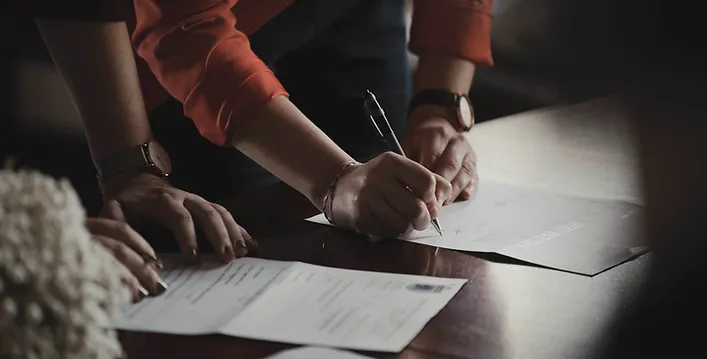
Planning Permission Procurement
With our full set of proposals and drawings, we will send off all the relevant documentation provided to you within our architectural services and send this off to your local planning authority. With S47 Architecture by your side, you can rest assured that our team will handle the entire process seamlessly. When we prepare and submit all necessary documents to the local authority, we streamline the planning permission procurement. Our goal is to make this stage as smooth and stress-free as possible for you.

Comprehensive Proposal Development
Once the initial design is approved, we take the next step towards turning your vision into reality. We develop a comprehensive set of proposals that include detailed architectural drawings, building regulations drawings, floor plans (including existing floor plans and proposed floor plans), specifications, and project timelines for your proposed development. Our proposals are not just a formality; they serve as a roadmap for the entire project, outlining each phase and ensuring transparency in our approach.
Why Choose Us?
