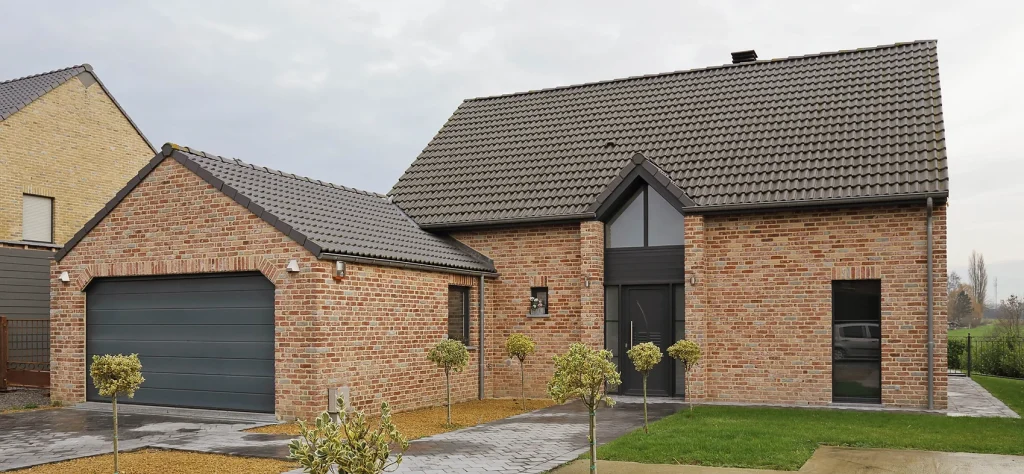Extension Architects
Extend Your Home With Style and Comfort In Mind
Our Extension Architects are dedicated to transforming living spaces and kitchens, making them more comfortable and tailored to modern living. Discover the art of architectural excellence as we seamlessly blend form and function to create extensions that enhance your lifestyle.
See Our Portfolio
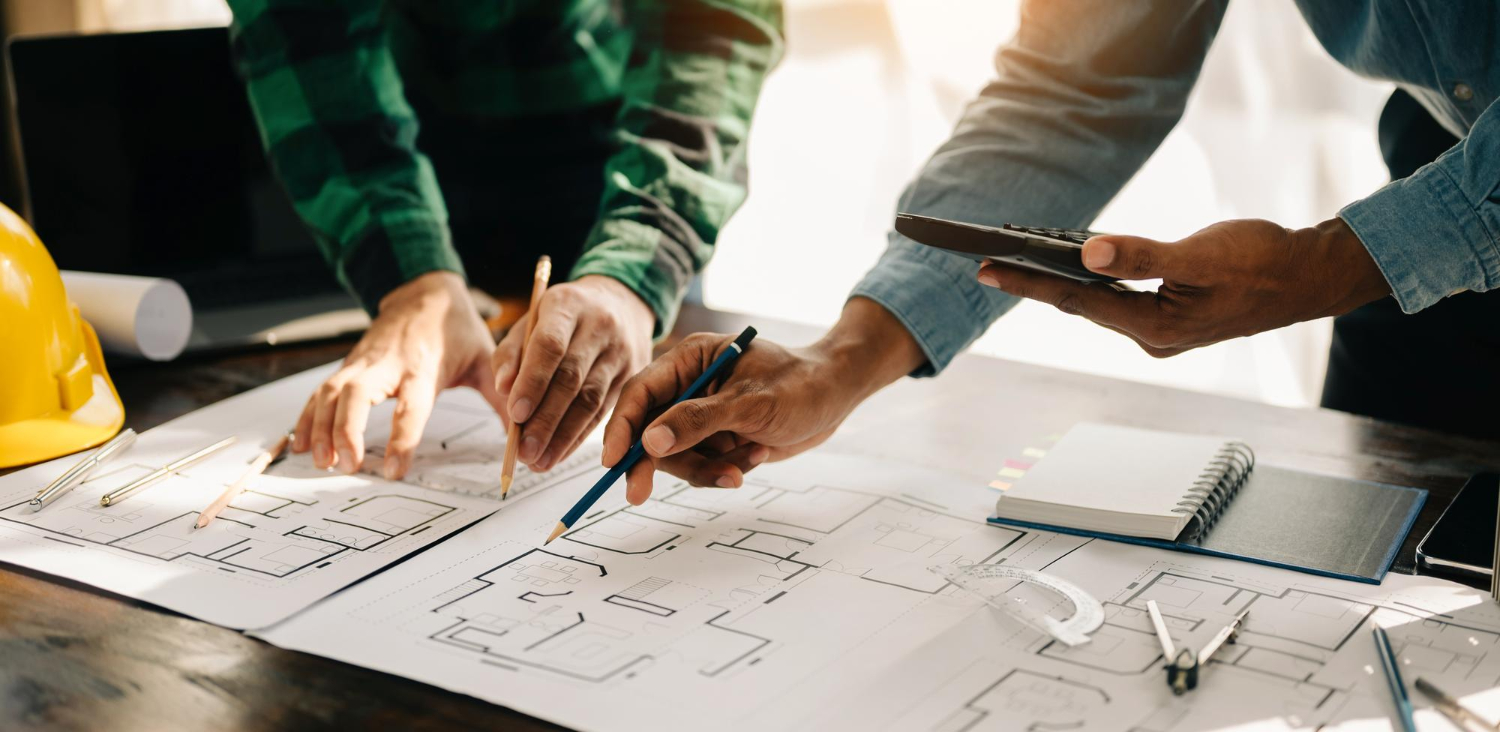

Understand The Difference S47 Architecture Can Make To Your Property
At S47 Architecture, we take pride in our commitment to delivering exceptional architectural solutions for house extensions. Our Extension Architects specialise in designing thoughtful and functional extensions that not only expand your living space but also elevate the overall aesthetic of your home.
Understanding Modern Living
Our team of Extension Architects recognises the evolving needs of modern living. We delve deep into understanding your lifestyle, preferences, and unique requirements to craft extensions that align seamlessly with your vision. From open-concept designs to smart storage solutions, we prioritise the elements that matter most to you.
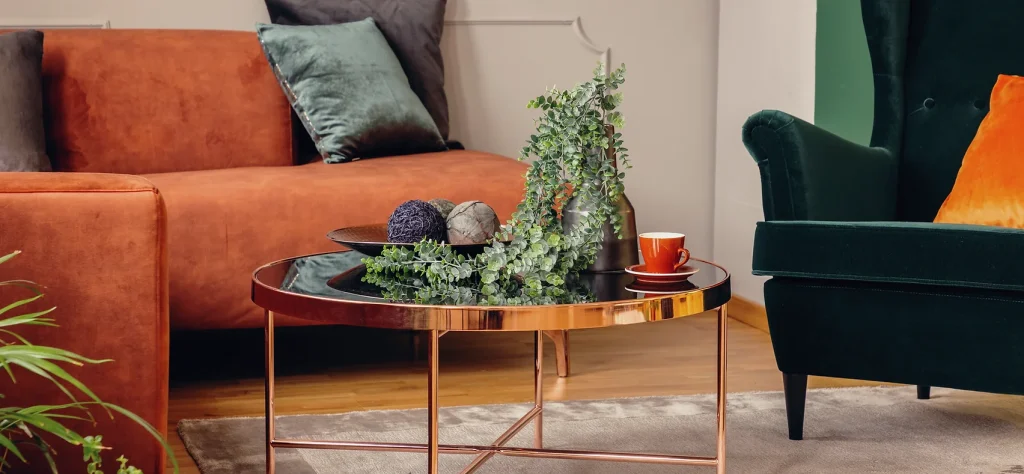
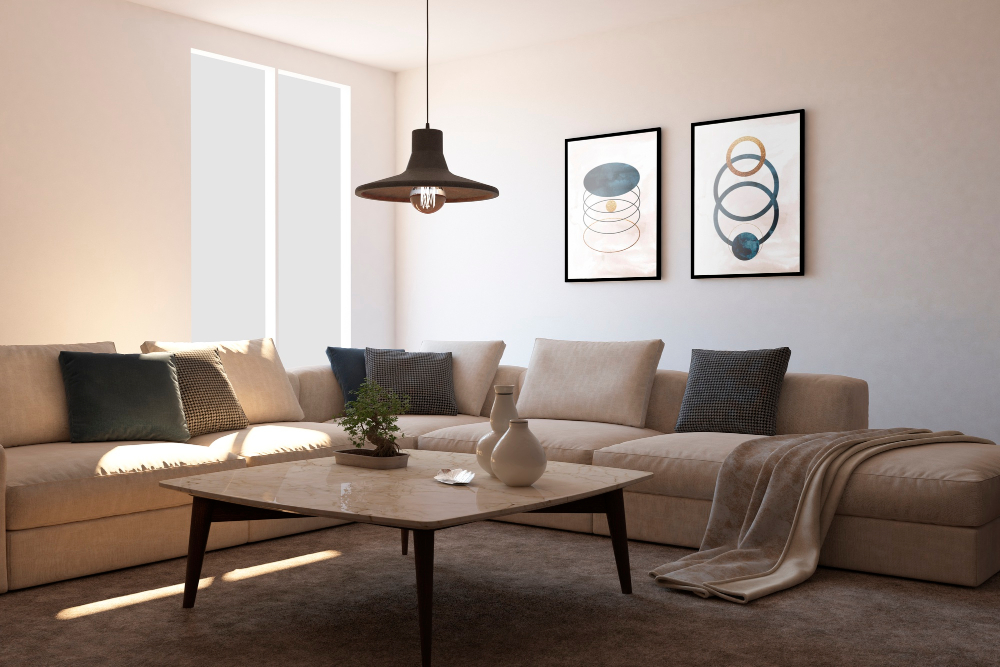
Designing Comfortable Living Areas
Our extension architects specialise in spatial optimisation, demonstrating exceptional expertise in maximising space utilisation to ensure that every square foot serves a purpose in enhancing the functionality and comfort of your living area.
We prioritise the seamless integration of natural light, crafting bright and inviting spaces that not only elevate the aesthetic appeal but also promote a profound sense of well-being and connectivity with the outdoors.
Additionally, our commitment to tailored design shines through in the form of customised solutions, where every detail is thoughtfully considered to meet your specific needs, incorporating personalised elements that further enhance the overall comfort and functionality of your living spaces.
Revitalising Kitchens for Modern Culinary Experiences
We place a strong emphasis on functional layouts when it comes to designing kitchen extensions. Our focus is on creating spaces with intuitive layouts that optimise workflow, making every culinary task a seamless and enjoyable experience.
Simultaneously, our extension architects skilfully blend contemporary aesthetics with practicality, ensuring that your kitchen becomes a stylish focal point within your home. This harmonious integration of modern design not only enhances the visual appeal of your kitchen but also caters to the demands of daily life, striking the perfect balance between form and function.
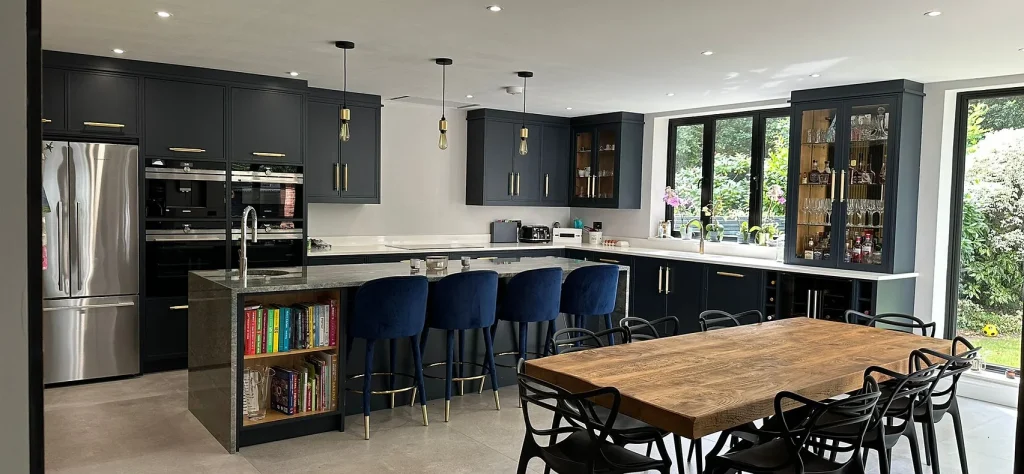
Our Design Process

Client Consultation
During the initial consultation, our dedicated extension architects engage in in-depth conversations to gain helpful insights into your vision for the extension. We take the time to understand not only your architectural preferences but also your aspirations for the space. This collaborative process allows us to tailor our designs to match your unique lifestyle requirements, ensuring that the resulting extension becomes a personalised expression of your desires for your living spaces.
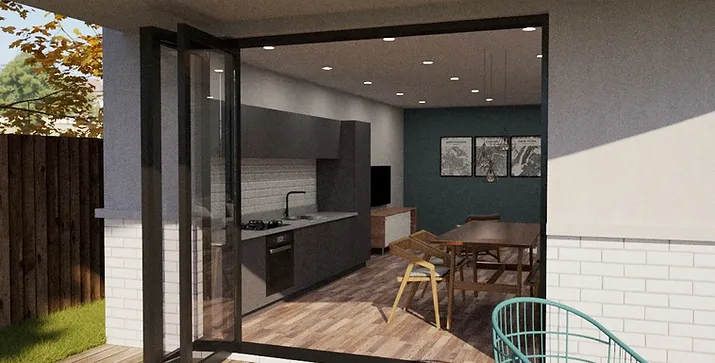
Concept Development
Our extension architects immerse themselves in the details of your vision, crafting initial design concepts that serve as the foundation for your dream house extension. We understand the importance of collaboration and actively seeking and valuing your feedback to ensure that every part aligns with your expectations. Through our process of refinement and evolution, our team transforms abstract ideas into a cohesive and personalised design, breathing life into the unique vision you hold for your living spaces or kitchen extension.
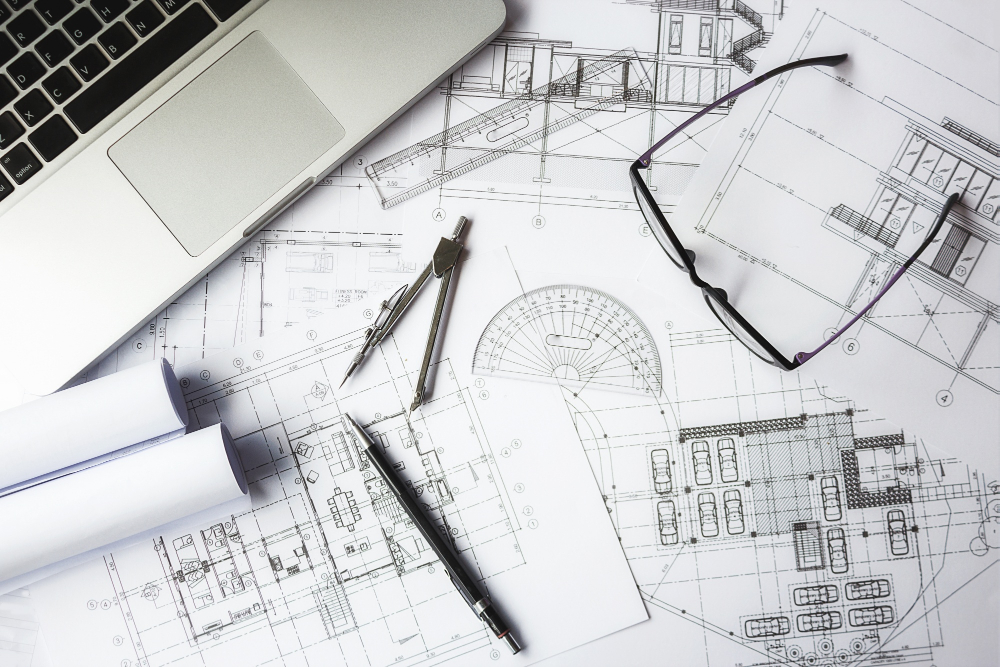
Detailed Planning
During the planning phase, our architects delve into the details of your project with extreme precision. We carefully select materials that not only align with your aesthetic preferences but also meet high standards of durability and sustainability. Our commitment to innovation extends to the seamless incorporation of cutting-edge technologies, ensuring your extension is not only aesthetically pleasing but also functionally advanced for the demands of modern living.
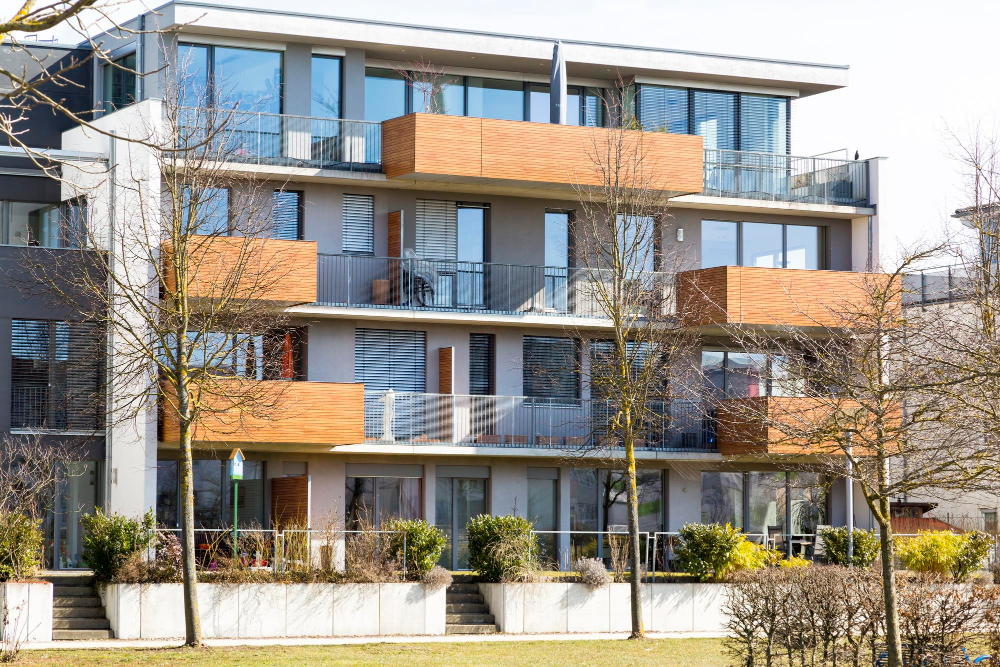
Sustainability and Innovation
By carefully selecting eco-friendly materials and integrating energy-efficient solutions, we aim to create extensions that not only provide enhanced comfort and functionality but also contribute to a greener future. Our commitment to minimising the environmental footprint of each project reflects our belief that sustainable design is not just a choice but a responsibility towards the well-being of our planet and future generations.
Make Your Ideas Become Reality Today
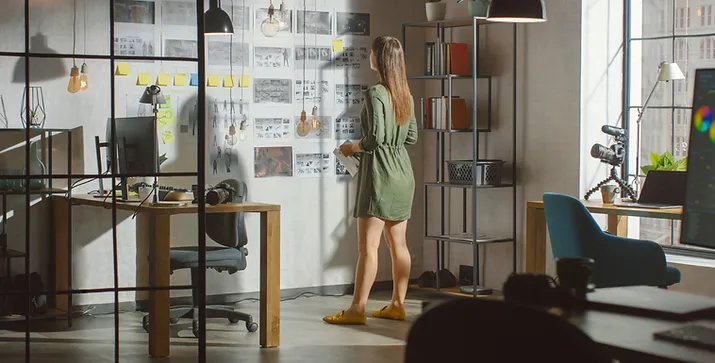
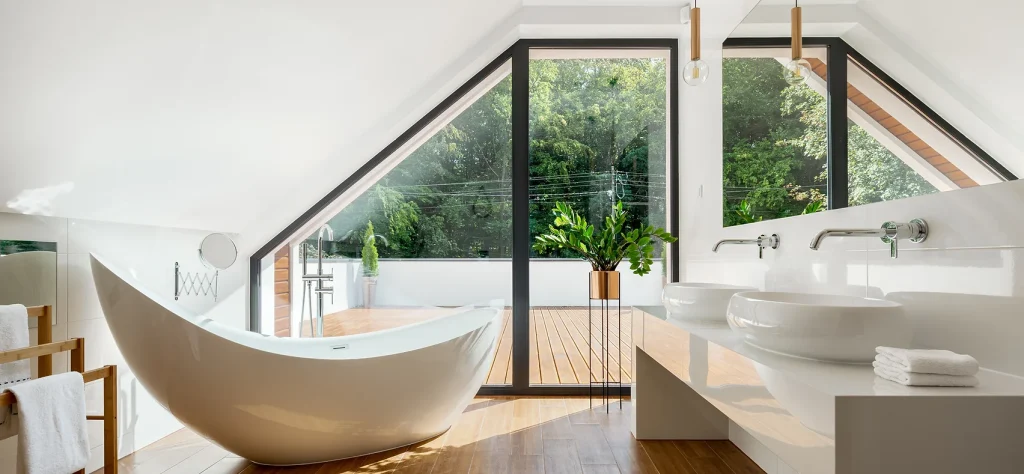
Navigating Planning Permission with S47 Architecture
Securing planning permission for your house extension can be a complex and frustrating task in residential architecture.
At S47 Architecture, we understand the intricacies of local planning regulations and we’re here to guide you every step of the way.
Our experienced team of residential architects are well-versed in crafting proposals that align seamlessly with planning authorities’ guidelines, increasing the likelihood of a successful application.
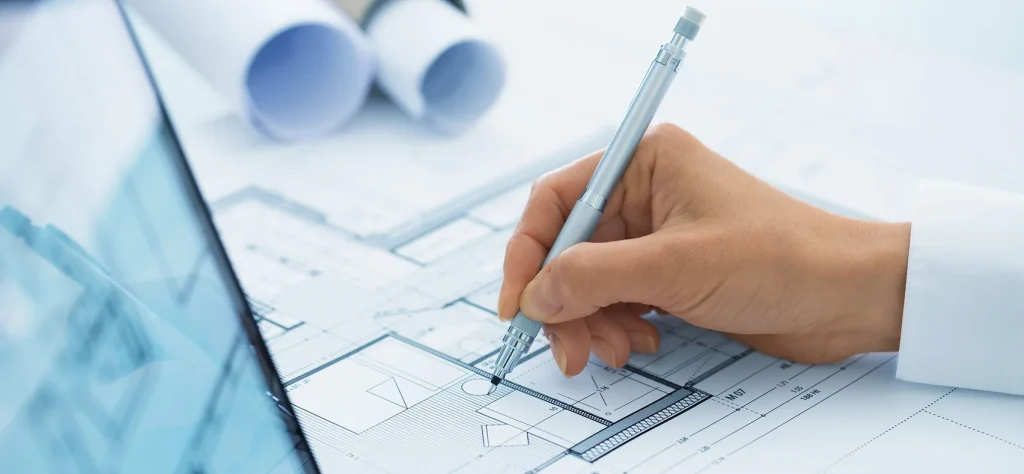
Why Choose Us?
